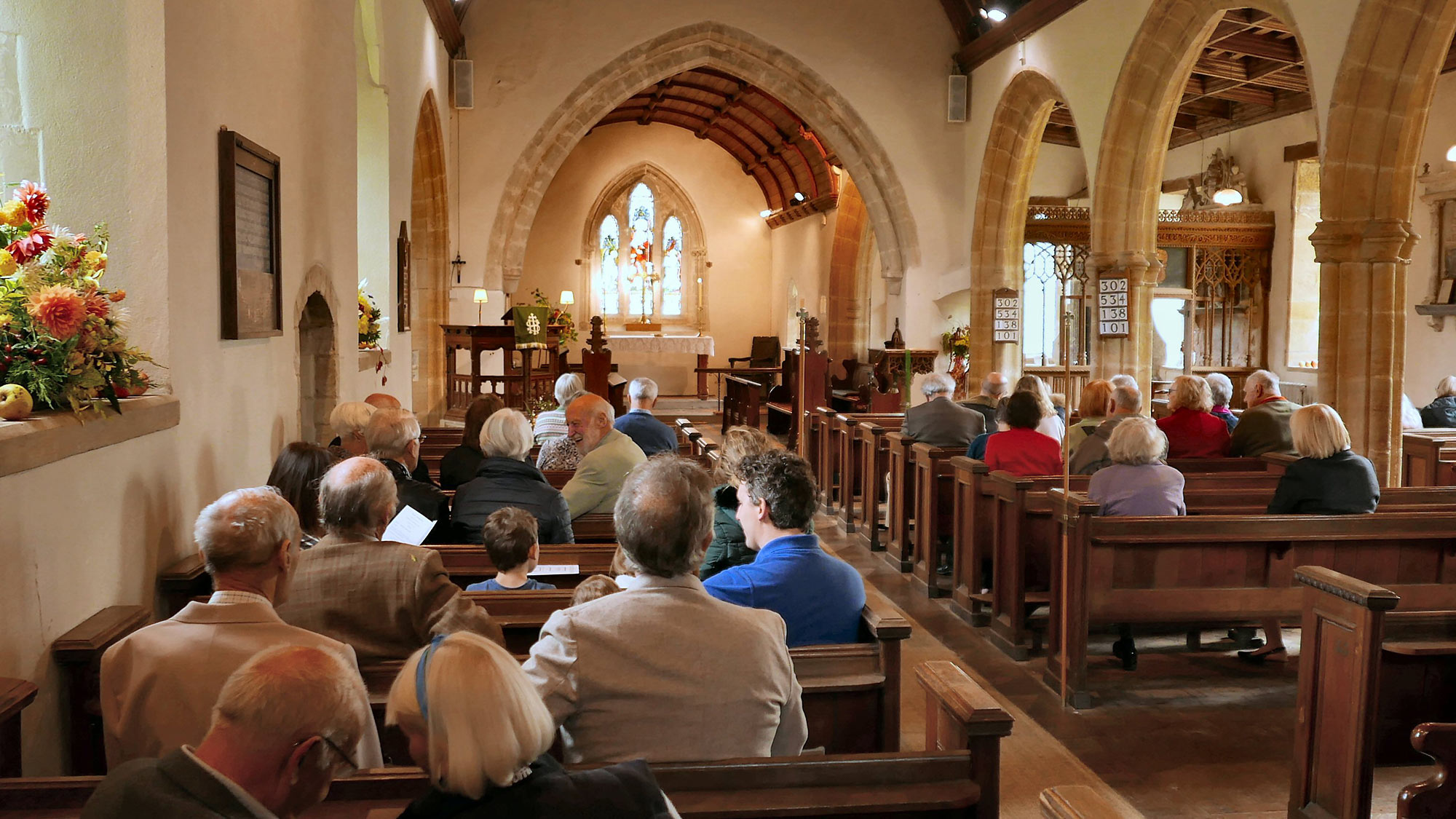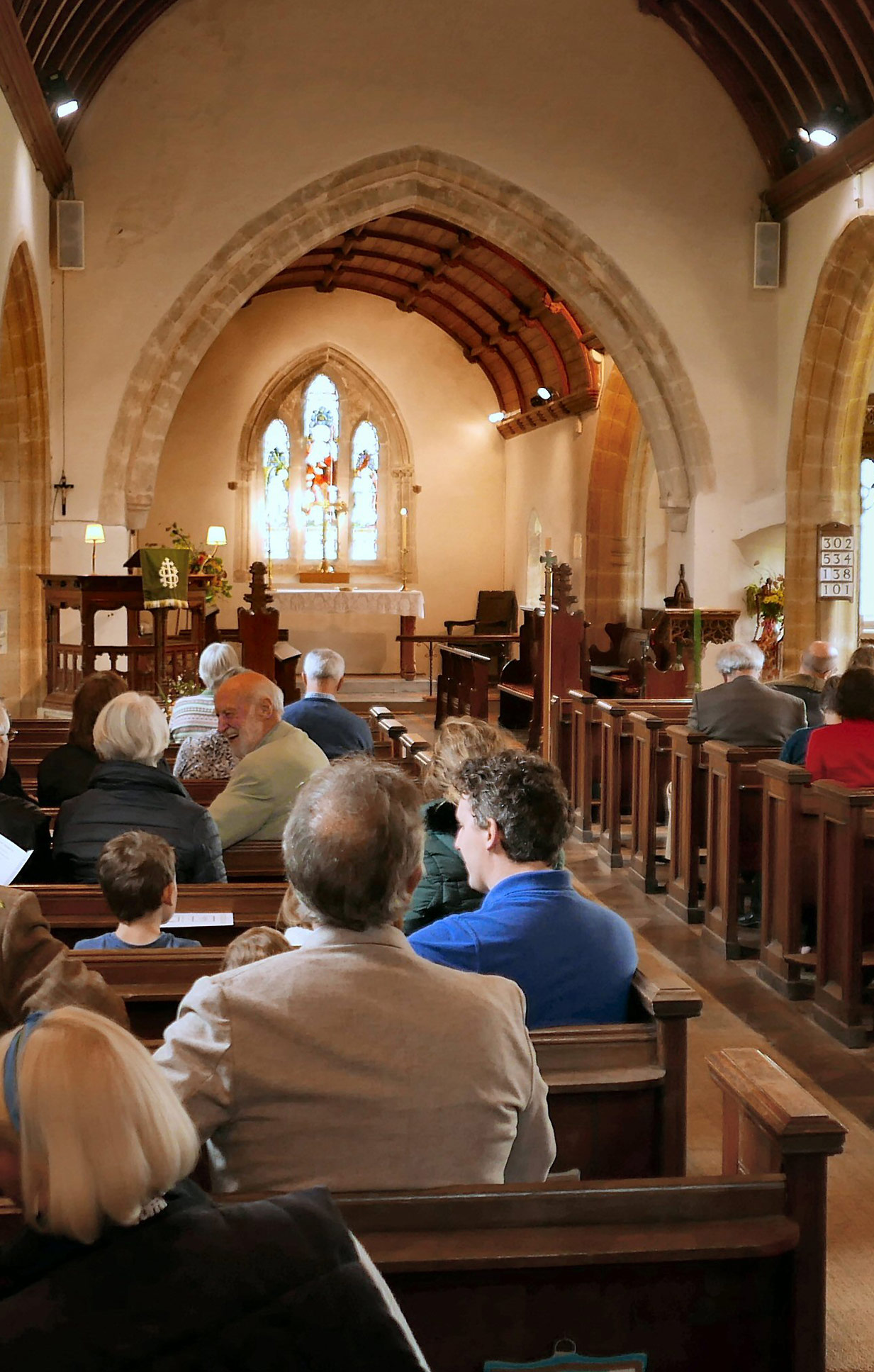

Church Sunday Services:
Parochial Church Council
The Team Rector:
Rev'd Leisa Potter
Team Vicar
Rev’d Mrs Nicky Davies (lives at Uplyme)
Church Wardens
Mrs. Debbie Burrough 01404 881479
Secretary
Miss P. Byrde
Team Administrator
Mrs Louise Collard – 01297 441986
Church Council Treasurer:
Michael and Lea Lawrence
St John Baptist Parish Church
The Parish Church of St John Baptist is situated in Membury village next to the school and Hall. St John Baptist is part of the Axe Valley Mission Community (AVMC) comprising eight churches: St Mary the Virgin, Axminster; Holy Cross, Woodbury; All Saints; Combpyne; Chardstock, Axmouth and Uplyme.
Services usually take place on 3 Sundays a month – 1st, 3rd and 4th.
AVMC issue Pews News by email every week about what services will take place each week plus any other planned functions. At Membury, services are usually at 11am unless otherwise given. On 5th Sundays, there is usually a Team service at one of the eight churches, often followed by refreshments.
The Tall Tower
As the traveller approaches Membury the tall tower of the Church, as seen from many vantage points, dominates not only the village itself, but also the surrounding landscape.
Membury has been a centre of human habitation from Iron Age times, as evidenced by the single-rampart enclosure of between two and three acres, known as “Membury Castle” (see the Local History site for expansion).
This stands high to the east of the village, an ideal natural site for fortification in all directions. A former Vicar of Membury, the Rev’d F.E.W. Langdon, recorded that in 1914 evidence of habitation within the parish during Roman times was revealed during excavations at Membury Court, (again see Local History site) when remains of a Roman Villa were uncovered.
The next traces of architectural features associated with a particular period of history at Membury are the twelfth century date, and lead us to the Parish Church.
The Norman Period
The present building incorporates work of every century from the twelfth to the twentieth, proof of continual existence of Christian worship on the site.
As you enter the churchyard by climbing the semi-circular stone steps and pass under a wrought iron arch and lamp notice the series of windows beneath the battlemented parapet of the aisle to your right. These are of positively Romanesque character, and some are strongly reminiscent of the characteristic Norman bird’s beak features in many corbel table of that period.
Since the present south aisle of the Church was built late in the fifteenth century, it would be reasonable to assume that these carved heads, which now serve as stops to the hood-moulds once supported a corbel table in the original Norman church building, and have been re-used here.
Entering the south porch notice two badly weathered carved heads, one each side of the outer door; they come from the same set of Romanesque carvings.
Other surviving features can be seen if you move to a point just in front of the screen below the tower arch. On the south side you will see a sturdy Norman column and scalloped capital embedded in the end of the south wall of the nave. One certain fact is that the column and capital are good quality work of about 1100 A.D. and appear to be in situation. Windows of the Norman date were crowned with single-centred or semi-circular arches.
The Early English Period
The next architectural period following the Norman period from about the thirteenth century is known as Early English.
It was at this time that the whole fabric of the chancel waas rebuilt. The east window is a fine example of this era. The outside is simply of the three lancet lights, each topped with the characteristic two-centred arch of the Gothic phase.
Other features of note are the quality of design in this period. A piscina, essentially a niche, containing a stone bowl with outlet and drain to the churchyard and as this was used essentially for the cleaning of the chalice after Eucharist it was deemed essential that any residue of its contents should be discharged onto consecrated ground
A priest’s door in its traditional position but do notice the difference in floor levels. The lower being the original and the raised one done during 1893 when restoration was carried out.
Pass into the nave and you will see a recumbent stone effigy beneath the north window of the north transept. It is of a noble lady wearing a long gown, a veil and whimple, and it is of similar date to the Early English Chancel. (i.e. thirteenth century) This is thought to represent Alice de Mohun, who was the founder of Newenham Abbey near Axminster, she was possibly the foundress of what was at that time a chapel here – a daughter of Axminster Parish Church?
Only in 1911 did Membury become an independent parish and was described as the Early English Chapel.
The Decorated Period
Notice the broken masonry in the east wall of the transept to the north of the pulpit.
This is evidence of the stone stair, which gave access to the rood loft above the timber screen, which originally separated the nave from the chancel. This would have been erected between the fourteenth and fifteenth centuries, when it was fashion to add such screens. A rood was a cross or crucifix and access to it was for the purpose of draping in purple during holy week.
How long the screen survived is open to conjecture. Sadly many disappeared at the time of Henry V111’s break with Rome, his having been denied the collusion of the Pope in his matrimonial ventures. Where Church furnishings including imagery, which could be claimed to be ‘popery’, were destroyed or removed. Often the wainscot panel of screens had painted representation of saints, which of course, offended Henry’s ruling, so the Membury screen may have disappeared at this time.
Nothing changed very much for in the seventeenth century under the Puritans there was a similar distaste for imagery, which was thought to contravene the Commandment banning graven images. Sculpture was smashed, medieval mural paintings of dooms and biblical stories such as that of Adam and Eve were thought to be improper and were obscured with white wash.
Tower and Exterior
Climb to the upper level of the churchyard and look down on the body of the Church: the tower appears massive and dwarfs the rest of the building.
The turret rises to a height of 75 feet from the ground. The battlements are 68 feet above ground level. Also notice that the exterior is constructed of Ashlar, that is squared stones, rather than flint rubble, which is a much more commonly used material. Ashlar is much more expensive a stone to use.
The tower was restored in 1900, and Samuel Manning-Kidd gave the clock to the church in 1913.
The tower was repaired and repointed on all four faces by a team of abseiling masons in spring 2019.
The Belfry of Six Bells
There are six bells in the belfry, five of which were tuned and re-hung in 1951. In June 2009, five bells were removed for refurbishment at Nicholson Engineering in Bridport. All had replacement head stocks and new clangers, and one had new bearings. The overall cost was £23,000, half of which was raised by the generosity of the people of Membury, and over £6,000 in grants. The total weight is 61.5 cwt (6,888 lbs)
- Bell 1 = C (Cast in Croydon and hung in 1951)
- Bell 2 = B Major. (Dated 1723 and with engraved arms of the Fry family).
- Bell 3 = A Major. (Bearing the inscription, “Protégé virgo pia quos convoco Sancta Maria).
- Bell 4 = G (With the inscription, “Est mihi collatum I.H.S. istud nomen amatum”)
- Bell 5 = F (Inscribed “T. Pyke, Bridgewater, 1781, Samuel Hardy, John Long, Churchwardens.”).
- Bell 6 = E (Major. Decorated with a border of roses, thistles and harp, together with the date 1638, some initials and “Hark how I call, prepare your hearts and come to the Kingdom of God and of his Sonne.”)
It is reasonable to suggest a late fourteenth century date for the tower because of its Perpendicular style of window and doorway.
The Perpendicular Period
If you now return to the interior of the Church we come to the last phase of its actual construction.
The light filled south aisle, now known as the Yarty aisle, and formerly as ‘Our Lady Ile’, is characteristic of this phase of English Gothic architecture. Typical are the square-topped windows of three lights each with four cusps, the rich colour of the Hamstone used for the windows.
The aisle is crowned with an oak roof of high quality and beautiful colour.
The octagonal font, again of the Perpendicular period is to the west of the entrance door, and with Tudor roses decorating the panels.
The Eighteenth and Nineteenth
The medieval periods were the great ecclesiastical building periods.
From the seventeenth century to our own concern was for furnishing those buildings.
If you now return to the nave and stand under the chancel arch, looking west towards the tower, imagine a wooden gallery projecting in front of the tower arch, and possibly carried on wooden columns. This was erected in 1713, no doubt to accommodate the wind band which would have led the hymn singing. ( Thomas Hardy in many of his novels featured musicians who would have played wind instruments in a church like this; there being no organ until the middle of the nineteenth century). A church inventory of 1727, which lists items such as the chalice, the communion table and the pulpit, also includes “a pew” which indicates that most of the congregation stood or knelt whilst the gentry sat.
The nave roof is a nineteenth century renewal.
The organ used to be on the north side of the Chancel, but was replaced in 2007 by one generously given by Ensbury Park Methodist Church, Bournemouth after its closure that year. Mr Kevin Lane, the Organist, who was involved at all stages, said that getting it to Membury in pieces and putting it together was a challenge. The restoration and installation was carried out by Lance Foy, organ builder, of Truro. The main benefactor was Mr Walter D F Burrough of Godworthy, Membury.
Monuments and Memorials
The oak screen at the base of the west tower commemorates those who lost their lives in two world wars and was installed in 1923.
The glazed oak screen above the 1923 memorial records the new millennium with the letters MM on the two inner panels. This millennium memorial, funded by parishioners and the Parochial Church Council, was installed by Chardstock Joinery in 2003.
Many older memorials are distributed throughout the church and a pointer to the nouvea riche of the day is the word yeoman denoting those with new-found wealth.
Glossary of Architectural Terms
- Ashlar Faced and squared large block of stone
- Box Pew Box like structure accessible through a hinged door.
- Capital Top member surmounting a column.
- Corbel Block of stone projecting from wall.
- Cusp A small pointed stone of Gothic tracery design.
- Entablature All the horizontal members architrave, frieze column.
- Hood Mould Projecting rib of stone above a doorway.
- Pediment Gable shape in classical architecture to top a window.
- Pier A load bearing support.
- Tracery Decorative stonework at head of windows.
- Transom Horizontal member at top of doorway.
- Volute Spiral or scroll.
- Voussoir Unit of keystone shape in structure of stone arch.
For more information see http://en.wikipedia.org/wiki/Ecclesiastical_architecture